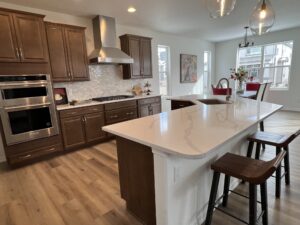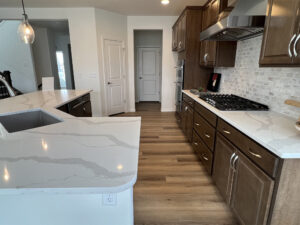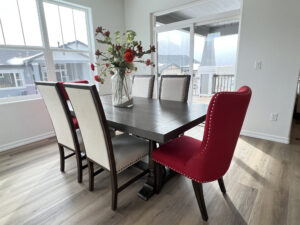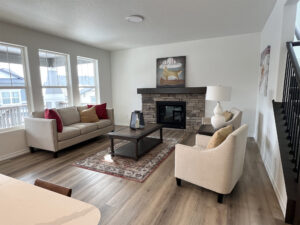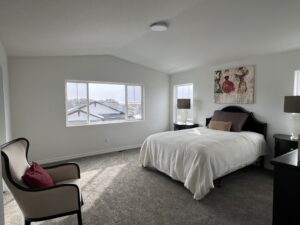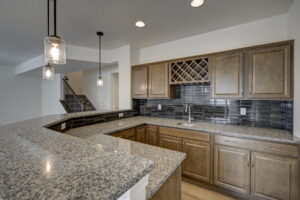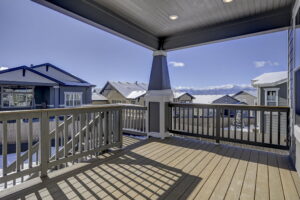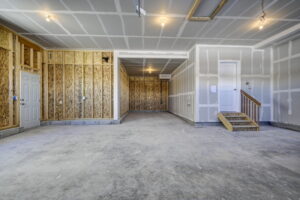attach_money$833,713
crop_free3,401 Sq. Ft.
hotel5 Bedrooms
hotel4 Bathrooms
This home has a garden-level basement with a 16×10 covered deck that offers Peak views and has a pre-installed gas line for your grill or patio heater! There is a 3-car garage plus a tandem space perfect for motorcycles, small cars toys or tools. The kitchen is open to the living and dining nook and features a spacious island, walk-in pantry, and a KitchenAid appliance package with a 36” gas cooktop with a hood that vents to the outside, an oven/microwave combo and an upgraded (low decibel) dishwasher. This home comes with beautiful interior finishes to include a gas fireplace with stacked stone and a stained box mantle, and luxury vinyl plank floors on the main living areas. The custom master bath layout also includes a large shower with Euro glass enclosure and a tub. There is also aloft on the upper level, as well as two additional bedrooms. The laundry room on the upper level also includes a free-standing sink. There is one bedroom on the main level and a full bath perfect for guests or to be used as an office. The garden-level finished basement has plenty of natural light and 9′ foundation walls. The rec room is pre-wired for surround sound and includes a beautiful wet bar that will be perfect for movie nights and entertaining. Other features include: Air conditioning, Under-cabinet lighting in the kitchen, smart home thermostat, 42″ upper cabinets in the kitchen, built-in bench seats and cubbies in the mud room, and the addition of optional windows. Ask about $40k buyer incentive when you close by end of March 2025. Take a Virtual Tour or download the info sheet at https://campbellhomes.com/moveinready/10435-fall-creek-court/

