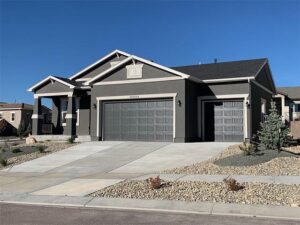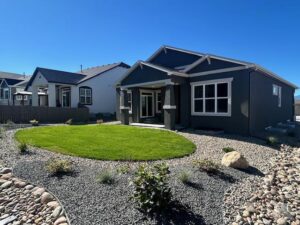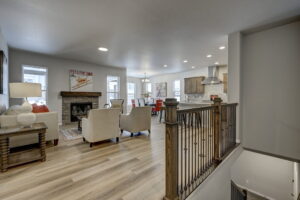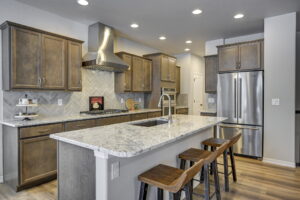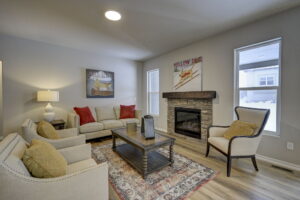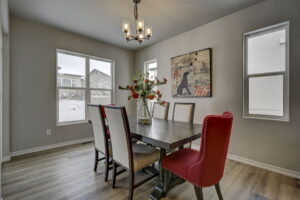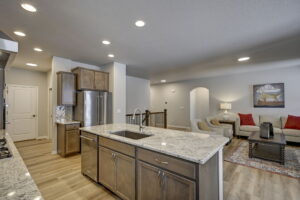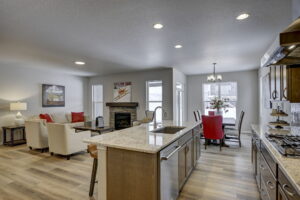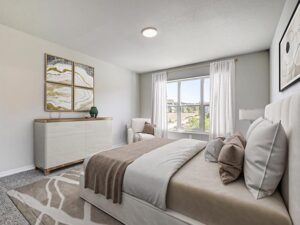attach_money$768,554
crop_free3,176 Sq. Ft.
hotel4 Bedrooms
hotel3 Bathrooms
Fully Landscaped Corner Lot with Mountain Views! This Kirkland Plan new construction home offers a comfortable and stylish living space. The luxury vinyl plank flooring on the main living area really brings the open layout together. The open plan has a gourmet kitchen with expanded pantry, KitchenAid appliance package with built in oven and microwave, 36″ gas cooktop, vent hood to the outside, and upgraded dishwasher. The solid surface island provides extra seating and prep space and direct sightlines to the great room, which has a gas stone fireplace creating a beautiful focal point. The dining area is also open to the kitchen and great room and provides access to the covered rear patio. Also on the main level is the primary suite with upgrades to include a spacious curbless shower and expanded walk-in closet. There is an additional bedroom on this level, as well as a full bath. The finished basement in this home has 9′ foundation walls, giving it a nice open feel. This basement level has two bedrooms, a full bath, a very large rec room to accommodate game or movie nights, a pool table or ping pong, or a home school or office space. Plenty of space for multiple uses. There is also an unfinished storage space perfect for holiday décor and more. The Kirkland Plan is a favorite – and it’s easy to see why.
Virtually tour this Kirkland plan at: https://campbellhomes.com/matterport-10604-derby-mesa-court/

