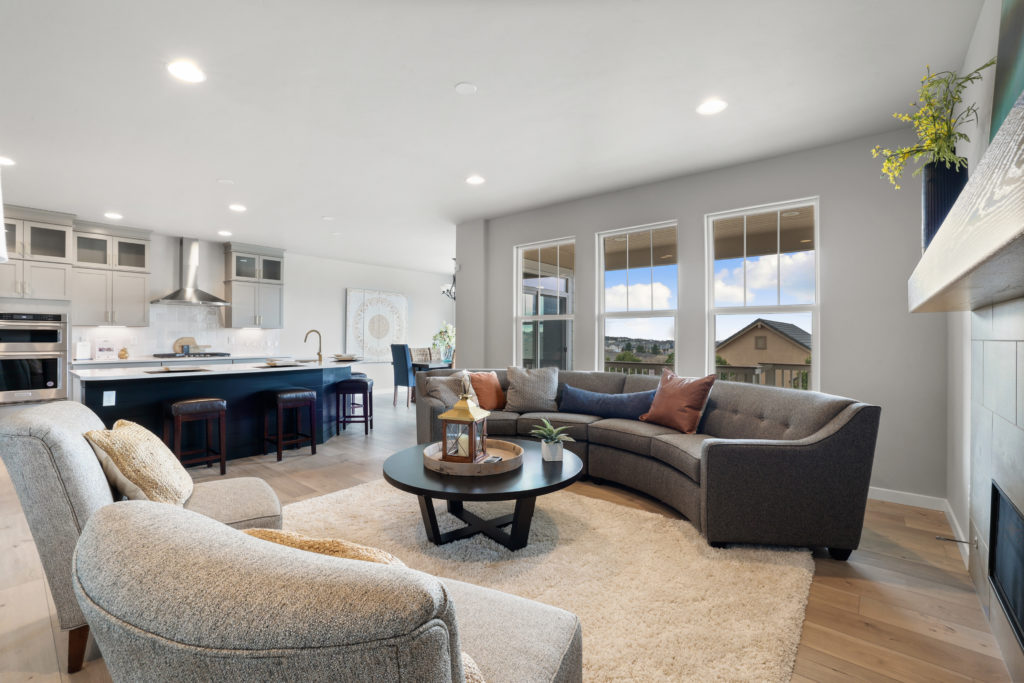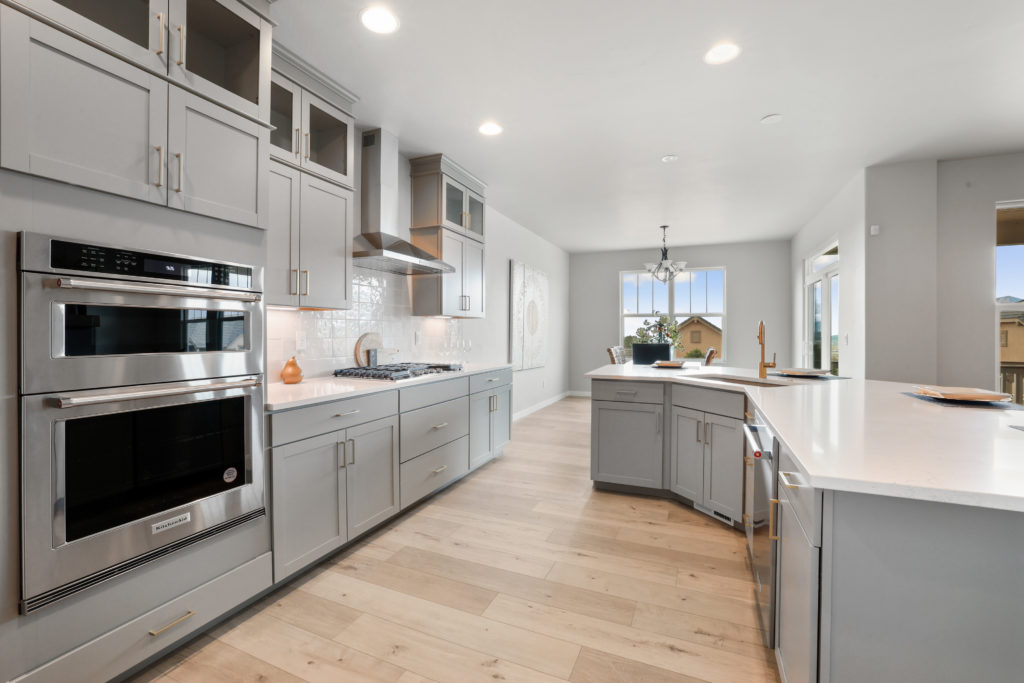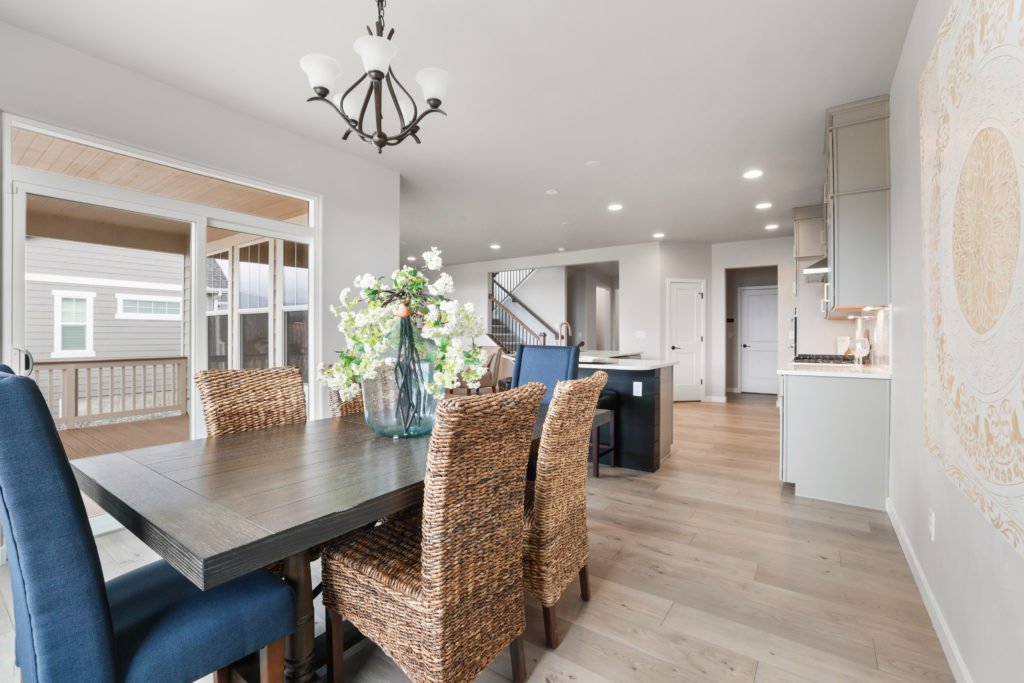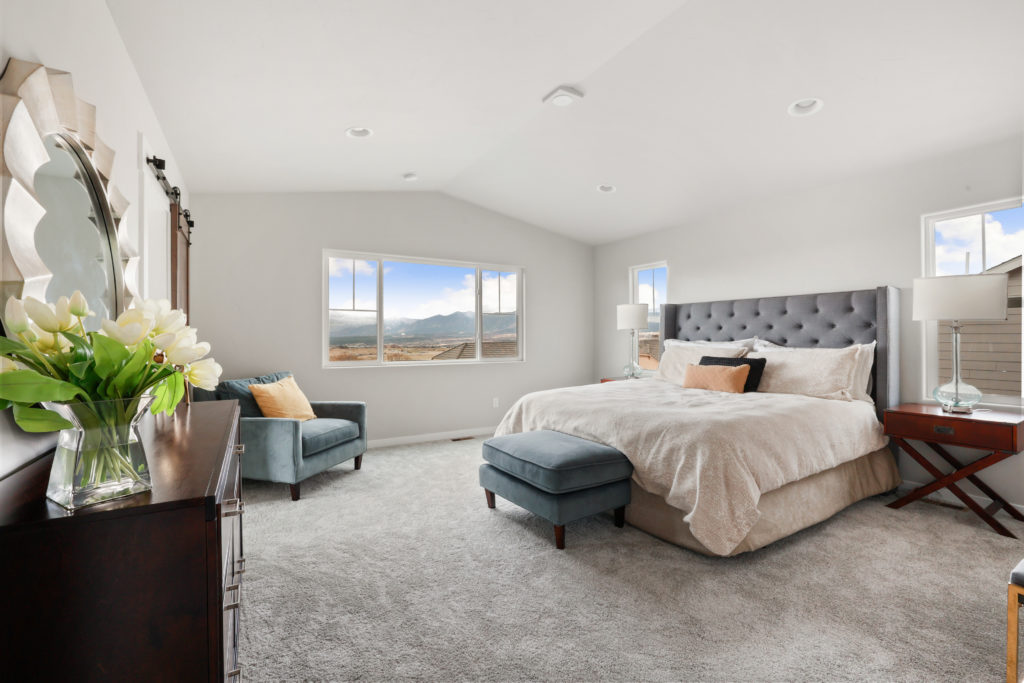attach_money$793,777
crop_free3,401 Sq. Ft.
hotel5 Bedrooms
hotel3.5 Bathrooms
Walk-Out Basement! Two-story stucco/stone home includes a full finished walk-out basement and a 3-car garage. The home provides room for everyone to come together or enjoy privacy. The kitchen includes an upgraded KitchenAid appliance package with 36” gas cooktop, a hood that vents to the outside, a double oven/microwave combo and dishwasher. The kitchen is open to a spacious dining area and great room, creating a great atmosphere for entertaining guests and family. The main level has a private study with French doors. This home comes with beautiful interior finishes to include a stone fireplace with a stained box mantel and luxury vinyl plank floors on the main level. Custom master bath includes a large walk-in shower, soaking tub and double vanities. The basement rec room is pre-wired for surround sound. This home has some mountain views off the back of the covered deck and includes air conditioning. Take a virtual tour of the Hemingway Plan at https://campbellhomes.com/matterport-hemingway/. Note: photos below are of the plan and not this specific home. Check back for updated photos once construction is complete.




