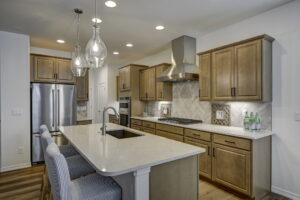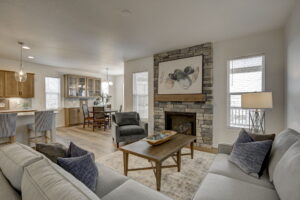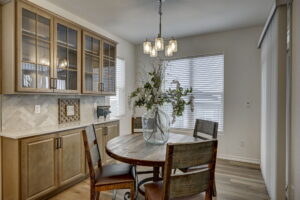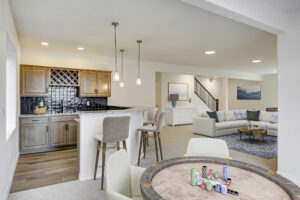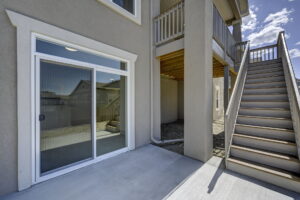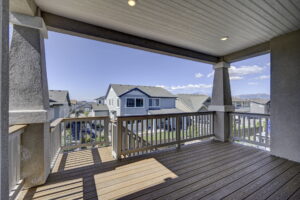attach_money$788,203
crop_free3,176 Sq. Ft.
hotel4 Bedrooms
hotel3 Bathrooms
Walk-out basement and Mountain Views! Luxury vinyl plank flooring ties the main living area together and compliments the open plan. The stacked stone gas fireplace with stained box mantel creates a beautiful focal point. Delicious creations are inspired by the gourmet kitchen with upgraded appliances that include a 36” gas cooktop and double oven/microwave. The 15×10 covered deck with installed gas line is perfect for BBQs and summer fun! Relaxing is easy in the luxurious master suite with a soaking tub, spacious shower and double vanities with quartz countertops. Downstairs, the finished basement has 9’ foundation walls, two bedrooms and a bath, and a large rec room with wet bar. It’s also a walk-out, making it easy to entertain and offer indoor and outdoor gathering spots. The expanded 3-car garage offers plenty of space for trucks, tools and toys. This home has many other upgrades that discerning home buyers want in today’s market. A favorite plan and a definite must-see!
The Kirkland Plan, MLS #2223877. Take a virtual tour at https://campbellhomes.com/matterport-4671-horse-gulch-loop/

