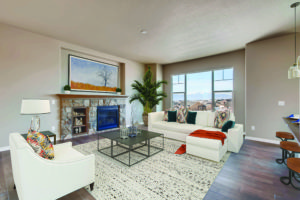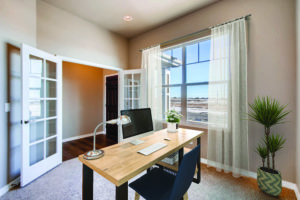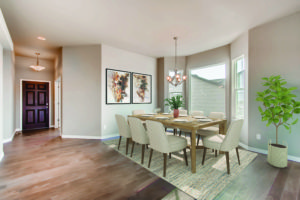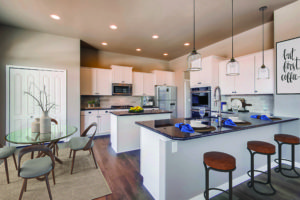attach_money$846,707
crop_free3,724 Sq. Ft.
hotel4 Bedrooms
hotel3 Bathrooms
Beautiful home with walk-out basement! A truly open plan with 10’ ceilings and luxury vinyl plank flooring that bring the great room, formal dining, breakfast nook, and well-appointed kitchen all together, making it perfect for entertaining. Off the entry is a study with French doors. The kitchen boasts KitchenAid appliances that include a gas cooktop with a hood that vents to the outside, a built-in oven/microwave, and dishwasher. The kitchen has abundant counter space with an island and breakfast bar, and there is also a pantry! The finished basement has 9’ foundation walls and over 800 sq ft of space that easily accommodates a pool table or ping pong, a card game or puzzle table, or movie night area. There is even a wet bar! The composite deck has a covered 13×6 section and an additional 14×14 area open to the sun. It also has an installed gas line to make BBQs a breeze! A few other features in this home include: Primary suite free-standing 60″ x 32″ soaking tub, gas fireplace in the great room, air conditioning, and 42” upper cabinets in the kitchen.
Edinburgh plan, MLS #4592926
Note: photos are representative of the plan and not this specific home.




