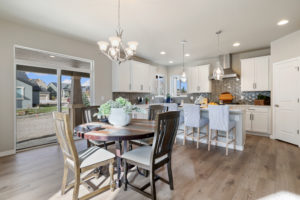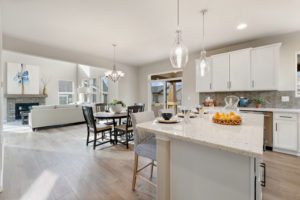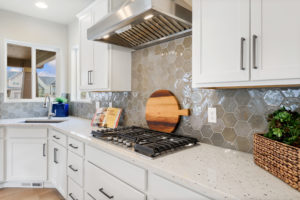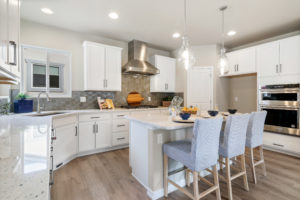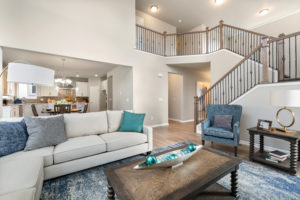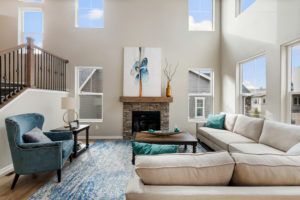attach_money$807,642
crop_free3,396 Sq. Ft.
hotel5 Bedrooms
hotel3.5 Bathrooms
This home is like a breath of fresh air. The 18’ wall of windows lets the outside in, and gives a sense of space and peace. The gourmet kitchen is well-appointed with KitchenAid appliances including a convection wall oven with microwave, 36” gas cooktop and external venting range hood. The walk-in pantry and island add to the wonderful features. There is a study with French doors on the main level and the great room has a custom fireplace with wood box mantel and stacked stone creating a nice focal point. The loft on the upper level is a perfect space for a variety of uses. The upper level is where you will also find the primary suite, two additional bedrooms and a bath, along with the convenience of the laundry room. The finished basement with 9’ foundation walls provides almost 400 sq ft of rec room space that includes a wine bar. There are also two more bedrooms and a bath. The 22×10 covered rear patio is perfect for grilling, especially with the pre-installed gas line, and the 3-car garage has plenty of room for your tools, toys and trucks. Whitman plan, MLS #5475484. Ready in late July! NOTE: Photos are of the plan and not this specific home. Contact us for current status of construction.

